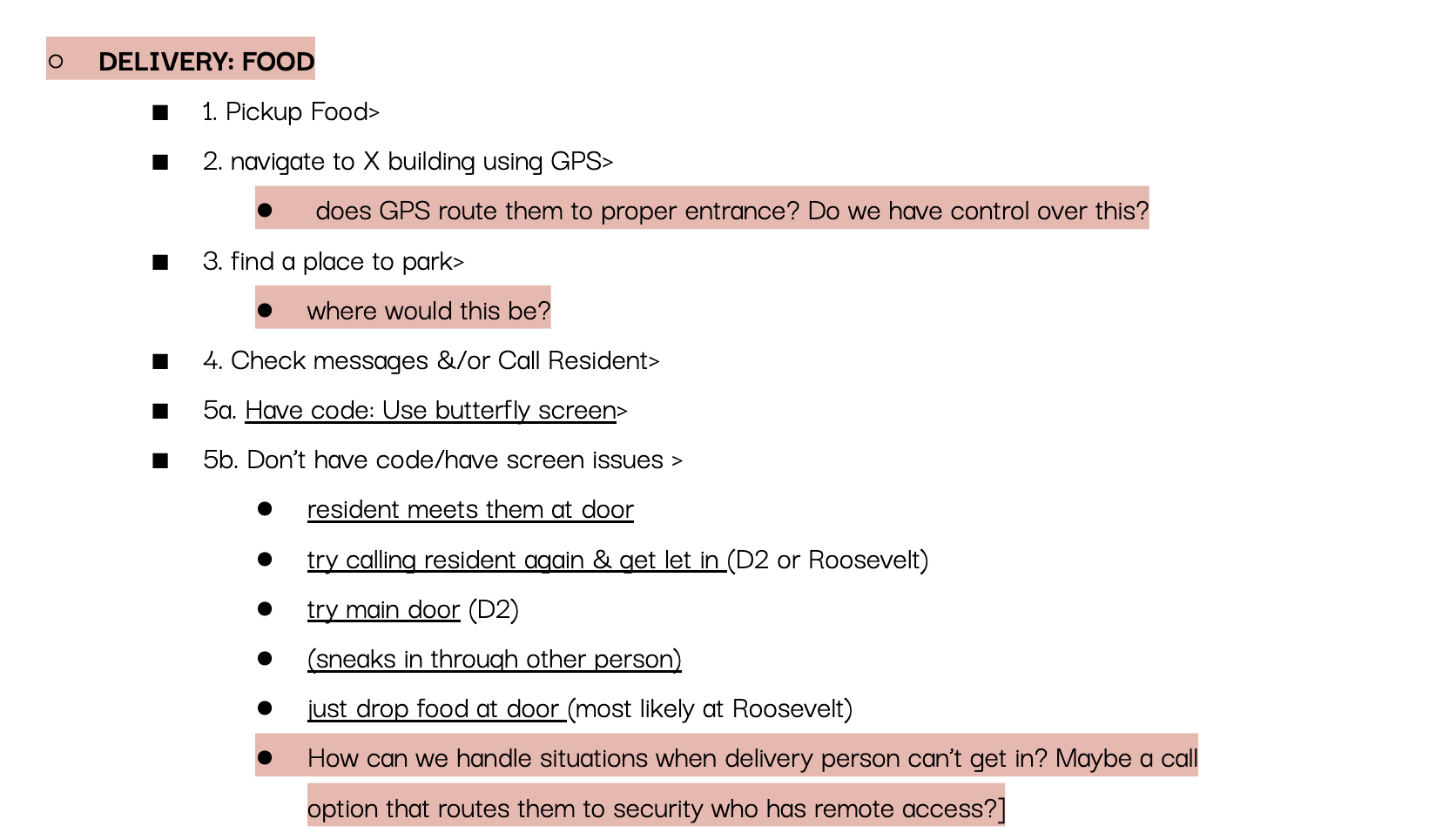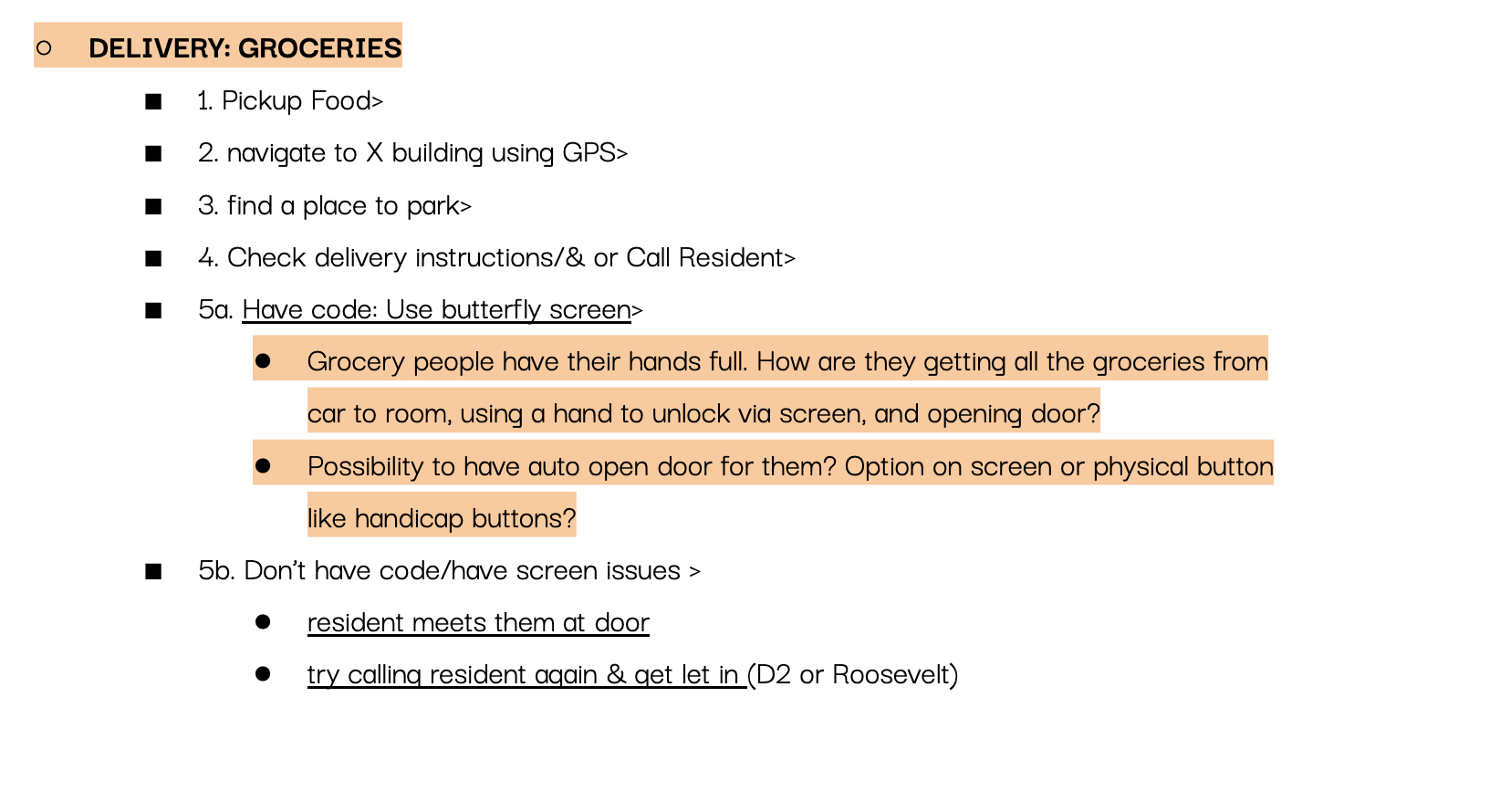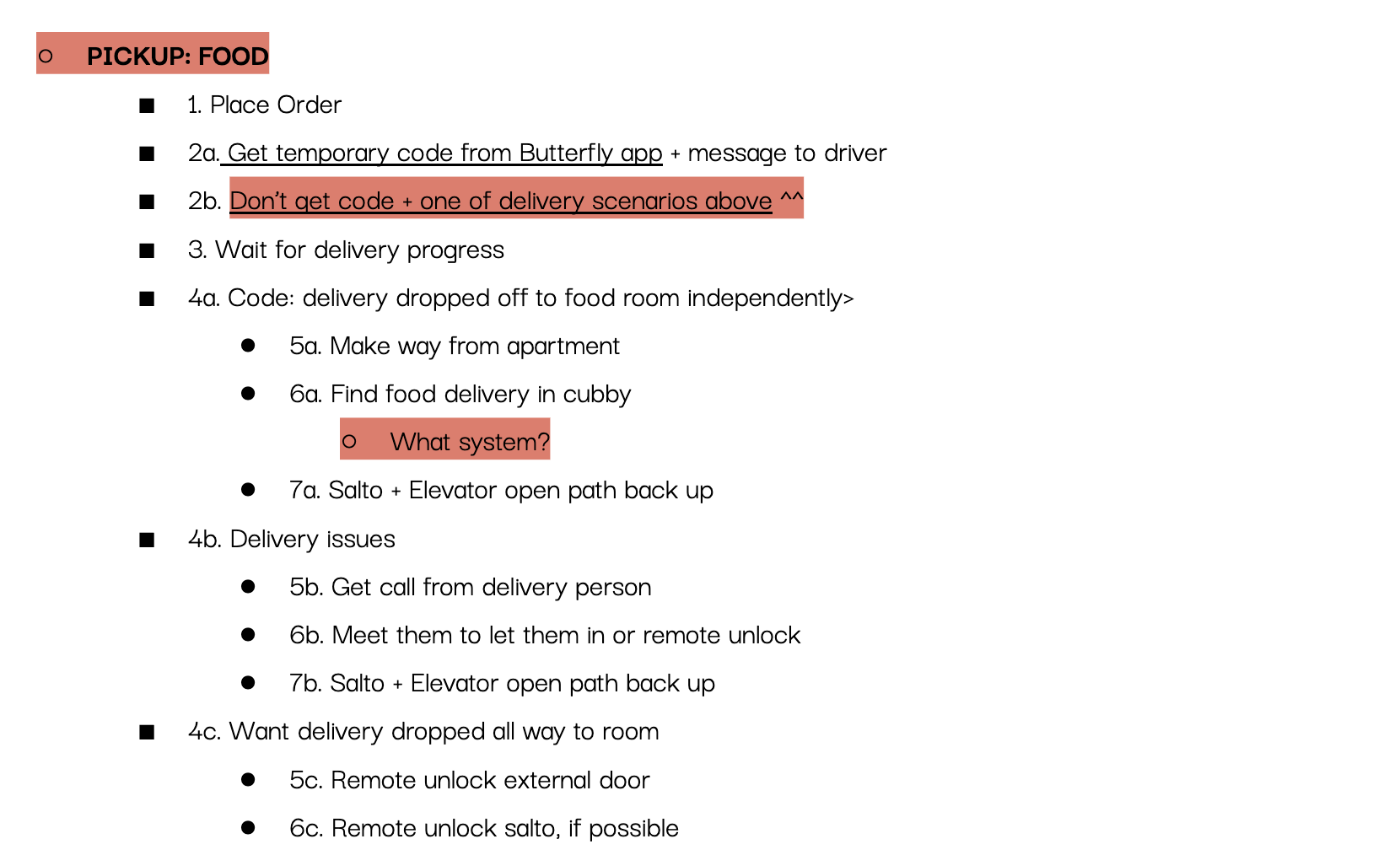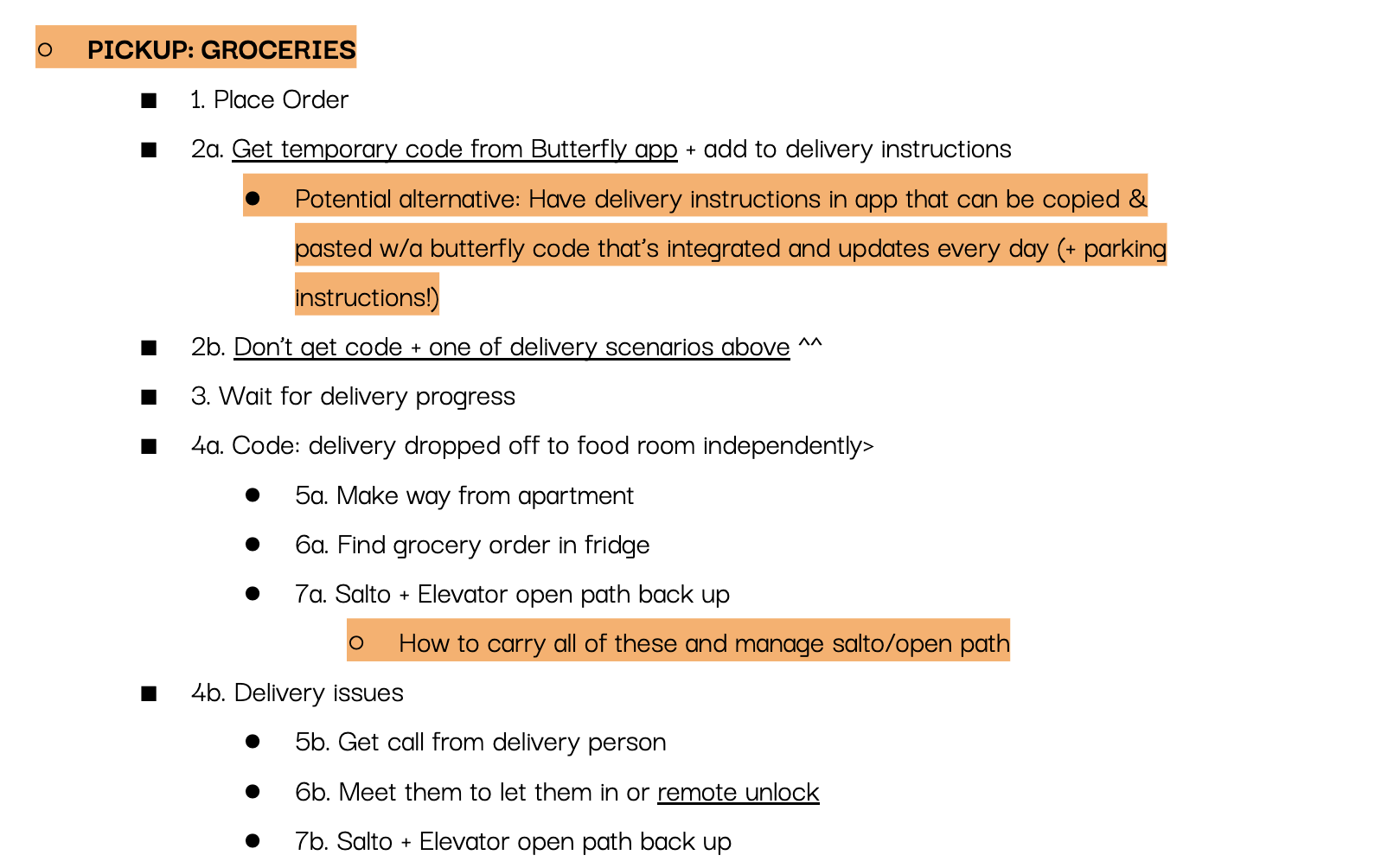
XCo
Design
creating a modern community building experience across touchpoints
——
Project Type
design research
experience design
space design
Skills
problem framing
immersive research
brainstorming
prototyping: Adobe Illustrator
journey maps
branding
Role
research lead
prototyping lead
space design co-lead
The Challenge
The living experience as we know it is shifting. Due to a variety of factors, a growing number of individuals are living solitary lifestyles—and new, more flexible living options that prioritize community are needed. The X Co. is an innovative real estate development company that is striving to meet this need by reinventing the modern living experience—with community at the center.
Operating under a hybrid model, it is the country’s first network of member clubs and private residences. Recognizing a need for bringing people together, the X Co. emphasizes amenity gathering spaces and invites surrounding members of the community to participate through club memberships.
As a member of the design team for the summer, I was tasked with making decisions across the company’s physical, digital, and service assets to create a cohesive experience. The result?
Significant growth and a variety of deliverables including an immersive research synthesis, wayfinding tools, and strategic journey maps
X Co has 3 buildings in operation and 5 projects underway.
The Process
Operating from build to operation, the X Co. has a unique ability to design the end-to-end user experience. Experiencing a stage of high growth, the lean design team was tasked with managing design decisions across a variety of assets including physical space buildouts, resident facing websites and apps, and on-the-ground marketing/wayfinding. This complexity of touchpoints led to a central question:
How do you balance design decisions across physical & digital assets for a cohesive experience?
Jumping right in, I was able to contribute to a variety of these assets through immersive research, wayfinding tools, strategic journey maps (and a lobby remodel!). To guide my decisions, I developed a foundational understanding of the brand—leaning on these principles throughout my deliverables.
The X Co branding principles balance a variety of dimensions, namely a tension between “elevated” and “attainable.”.
Immersive Research
Experiencing a rapid stage of growth, the X Co. team had operationalized two buildings in an unprecedented amount of time. The team was now looking to build a better understanding of the resident’s current journey in order to add value and remove points of friction. To begin to build that understanding, I conducted immersive research at the X Phoenix location.
X Phoenix has a variety of amenity spaces including a yoga studio, community pool, and co-working area.
Conducting on-the-ground research, I interviewed residents and immersed myself in the resident journey. With a specific focus on wayfinding and points of friction, I compiled a summary of over 50 findings that point to ways to improve the customer experience.
A few snapshots of the current points of friction.
Wayfinding Tools
With an expanding portfolio, the X Co. was also engaged in preparing for upcoming building openings. Striving to implement insights on residents’ points of friction, the team was committed to having user-friendly floor maps available upon opening.
A rendering of X Denver 2, set to open in 2023.
I was tasked with converting CAD drawings into eight floor maps that aligned with our overall branding principles. I began by sourcing inspiration from existing branded assets.
An illustration of X Co’s branding principles from a range of “mild” to “wild.”
I also took inspiration from the company’s central use of iconography. Ensuring that I used this core branding feature to create cohesion and familiarity across the customer experience.
These icons are used throughout the user journey and across touchpoints.
Working with CAD files, the floor maps were built out across a process of trial and error. In the finished product, I utilized labels and icons and emphasized color gradients as a system of visual hierarchy.
Each floor map was built out in a series of stages.
Journey Maps
Recognizing particularly frustrating points of friction in the existing delivery process, the X Co. design team set out to redesign the package experience. The new concept—titled “X Deliveries”—created separate holding areas for food deliveries and business as usual packages.
X Deliveries concept rendering that illustrates distinct package
areas for specific resident needs.
To ensure a smooth experience for residents, I built out journey maps representing the unique perspectives of those that would interact with X Deliveries. Walking through the resident and delivery perspective from a variety of contexts, I created eight distinct journey maps (four of which are shown below). These maps identified key moments and questions to address in the next stage of concept development.







Lobby Remodel
As a final passion project, I assisted with furniture sourcing for a lobby remodel. With an ever changing portfolio, the X Co. was looking to sell off an existing asset. Under a tight budget, I compiled a furniture package to reinvigorate the lobby and meet the branding needs of those in charge of the property sale.
The Result
Working across a variety of design mediums, I built skills in design research, experience design, and space design. Working closely with the design team and the Director of Design, I also grew in a foundational knowledge of the development industry as well as strategic decision making.
Wrapping up my experience, I presented the final deliverables of a research synthesis, wayfinding floor maps, X Deliveries journey maps (and the Berwyn remodel package) to the design team. These deliverables will be used to reduce points of friction across the customer journey in future iterations of X Co’s designs.








lessons
Development requires a large variety of stakeholders; collaborating is crucial to success!
Always have a hard hat handy.
Time and money are creative constraints that require prioritizing the highest value adds in design decisions.










