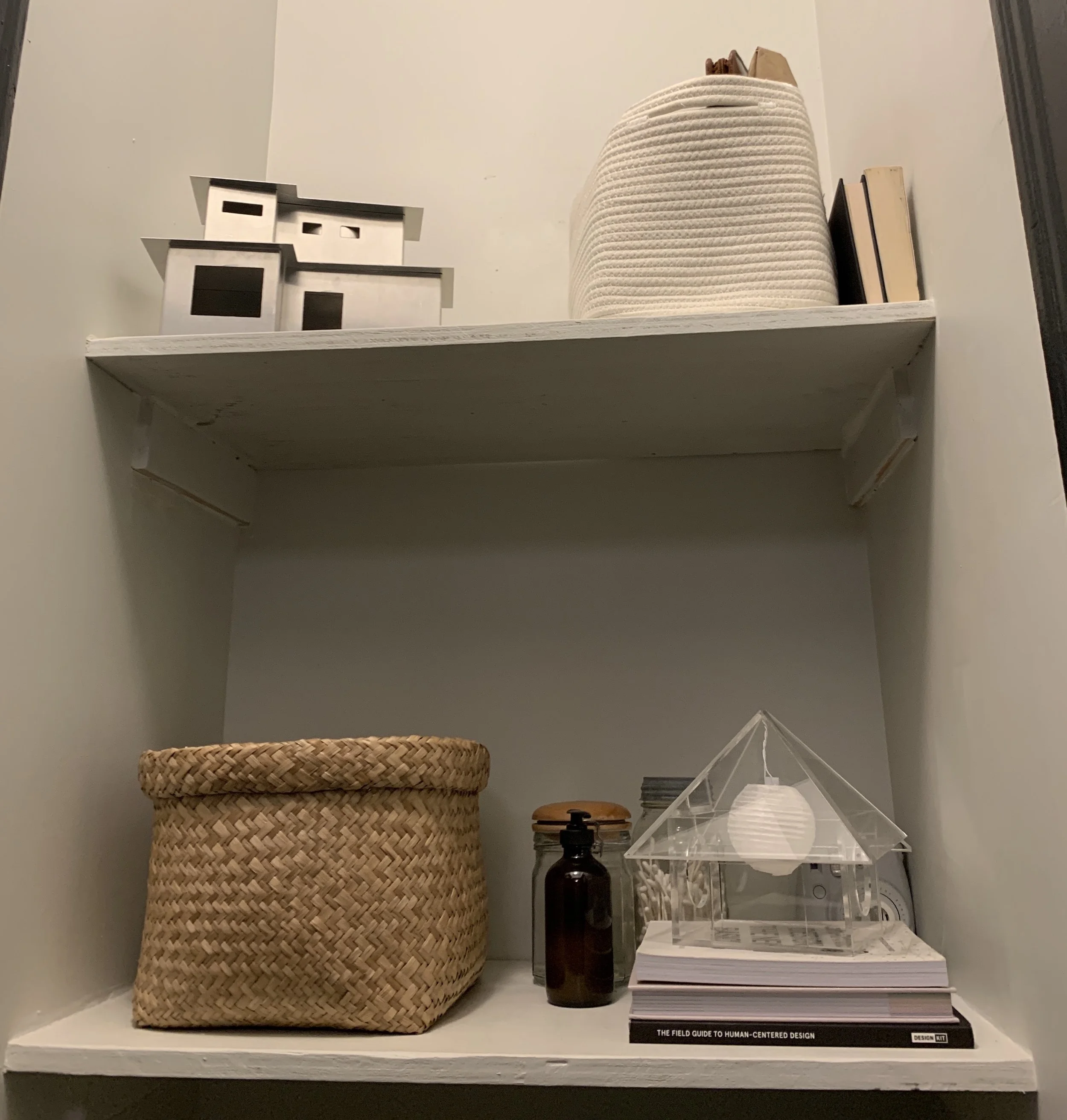
Wonder Houses
using imagination to create my own version of wonderland
——
Project Type
product design
communication design
Skills
secondary research
brainstorming
prototyping: foam core
concept execution: water jet, metal
bender, rivet gun, laser cutter, hot
glue, acrylic glue
concept pitch
Role
principal designer (solo project)
brainstorm lead
prototype lead
pitch visual design lead
pitch story design lead
The Challenge
Each year, the Engineering Design Innovation program kicks off with a two-week intensive experience called Bootcamp. As one of the program’s new students, I was exposed to all kinds of exciting design tools, a brand new cohort of designers, and the all-important, bootcamp-culminating project prompt.
Every bootcamp, students are challenged to push themselves to try new things and create something as a means of self expression in line with that year’s theme.
This year, the theme was “Through the Looking Glass” inspired by Alice in Wonderland. I was asked to express myself in a creative way and “open up my imagination to create my own vision of wonderland.” The result?
A model of a multicultural neighborhood where people of all shapes, sizes, and colors feel welcome and at home
Our bootcamp graphic that illustrates the theme ”Through the Looking Glass.”
The Process
The prompt sparked distinct inspiration based on my personal life experiences. I was inspired by foundational childhood moments, recent social movements, and content within the narrative itself. How could I bring these distinct sources of inspiration together into a cohesive concept? And more importantly, once I had a concept, how could I execute it using tools I’d never been exposed to before? All of this led me to my central question.
How do you bring a creative vision to life with all new tools?
In my mind, no wonderland would be complete without proper accommodations. As a child, I grew up in a very unique home, and it sparked in me the belief that the environments we live in strongly influence our life experience. My childhood home was built in 1833. It was an incredible piece of history to grow up in (and at 160+ years of age, it consistently needed some tlc!).
My version of wonderland would include tailor-made abodes that feel like home and provide a peaceful, reliable retreat from the ins-and-outs of daily life.
The home I grew up in, 1840. Growing up here taught me the importance of having roots and gratitude for the spaces & places we live in.
At the same time, a solitary home isn’t full of wonder without the presence of community. Over the past two years, we’ve come to a reckoning as a society regarding who is (and isn’t) fully included in our “American community.”
Just weeks before bootcamp, I had the humbling experience of visiting George Flloyd Square. I was moved, and I knew that my version of wonderland would include a rich, diverse community where everyone felt welcome and embraced as their whole selves.
The church down the road from George Flloyd square: this experience centered
the importance of empathizing with others’ experiences.
Finally, I was inspired by the sheer playfulness of proportion and scale showcased in Alice in Wonderland. Alice experiences the world from a scale that is larger than life and as small as the insects, and it became clear to me that my neighborhood would also need to accommodate individuals of all sizes.
Now that I knew that my version of wonderland was a diverse neighborhood where all felt welcome, I set out to make that vision a reality. Beginning with research and sketching, I determined what each of the houses would look like.
My research centered on finding architectural shapes that communicate
distinct history and cultures.
With sketches in hand, I began prototyping. I set out to determine the dimensions of my homes by constructing models out of foam core.
Using foam core to think through dimensions and metal bends: this house was based off the design of renowned Black architect, Paul R. William’s, home.
To push myself to try a variety of new design tools, I determined that each home would be constructed of a different material. Over a few days of a repeating process of failures and iterations, I used several tools to construct homes out of three materials.
Laser cutting pieces for my Japanese-inspired home & putting safety first!
Inputting my predetermined dimensions into CAD software, I used a water jet, a metal bender, and rivets to construct a home out of aluminum. I also used a laser cutter, hot glue, and acrylic glue to construct homes out of acrylic and cork.
Weighing down the aluminum sheet as the jet cut out sections for bending and riveting!
The Result
With homes in hand, I presented my concept, process, and learnings to a group of design peers and faculty at the Bootcamp Showcase. The project took approximately thirty hours, 4 feet of material, leaps and bounds in creative confidence, and a number of helping hands to complete.
Since the showcase, a couple of the homes have found their permanent residence on shelves in my own humble abode—a constant reminder that wonder is found in accepting this wide world of humans for who they are.
lessons
Failure is a critical piece of the learning process.
Call on talented folks when you need help; they can teach you lots!
Creating “for fun” is meaningful and valuable.
Take care to keep your childlike sense of wonder alive.
Create, create, create. And don’t be afraid to try new tools!








