
Work Spaces
creating magic through a scalable staging process
——
Project Type
architectural experience design
communication design
service design
Skills
secondary research
brainstorming
prototyping: space arrangement
prototype iterations
storytelling
partnership building
funding strategy
pilot
client pitch
Role
process founder
prototype lead
pilot lead
pitch visual design lead
pitch story design lead
The Challenge
Work as we know it has changed. Long gone are the days of solitary, siloed workspaces in headquarter buildings. As a pioneer in space-as-a-service, WeWork has been on the front end of the workspace revolution. But with exponential growth comes rapid rollouts.
Interested customers were regularly wowed by intentionally designed common spaces, only to be underwhelmed by empty offices. WeWork’s rapid growth left them without a formalized staging process. Potential members couldn’t envision themselves in the space—leaving a huge opportunity to showcase possibilities and close sales.
As a member of WeWork’s Community team, I set out to solve for customers’ need to be able to picture themselves in the space + the company’s desire to showcase its potential. The result?
A scalable, efficient staging process that showcases the value of WeWork’s office spaces
A snippet of icons from my summary presentation, illustrating the four steps of my final process.
The Process
Each WeWork building is unique, with distinct target industries and a different number of vacant offices of varying sizes. The final scaling process needed to be flexible enough to appeal to different target users across buildings. Additionally, as a late stage startup, it needed to be cost efficient.
These constraints formed the basis for my foundational question.
How do you bring magic to spaces in a way that’s targeted, scaleable, and cost-efficient?
To determine what type of process might be the best solution, I jumped in and started to “try stuff.” Collaborating with sales, I identified the vacant offices that are passed on sales tours.
A map of the sales tour path used to determine which offices should be prioritized for staging.
With budget and scrappiness top of mind, I sourced spare furniture from my building. I topped off my supply with (one of my favorite personal activities) thrifting. Then came the fun part. Using supplies + personas, I began to build out the space.
A snapshot of the materials purchased from thrifting. The total came to less than $50.
Compiling user data, I determined the industries my location caters to and created corresponding personas. Building out six separate offices, I designed spaces tailored to professionals in law, marketing, publishing, and tech.
A detail shot of one of the finished staged offices. This office persona was a publishing company that needed ample reading space.
After prototyping the process myself, I had gone through several iterations. I summarized the process (with best tips and tricks) and presented it to my market. I was able to meet my budget, spending under $300.
A slide from the summary deck describing my process for sketching. I sketched layouts for 9 different offices total.
Although sales were disrupted due to COVID, the staging turned offices. To accommodate the new priority of professional distancing, I also created reduced density, COVID-friendly layouts.




To begin scaling this process to other buildings, I teamed up with colleagues across departments. My process served as the foundation for an internal product called “staging packages,” pre-approved bundles Community Team members could simply purchase and place. As a team, we collaborated to stage offices in three additional buildings.
A prototype of a pre-selected, pre-approved staging bundle that can be purchased and placed by on-the-ground Community Team members.
The Result
Our team presented the staging process to the Head of Sales for US and Canada and received approval to do a full pilot in our market! Due to COVID, the rollout was stalled, but in the meantime, my original deck was shared as a global resource to over 2,000 employees. Explore the gallery below to see highlights of my finalized staged offices!









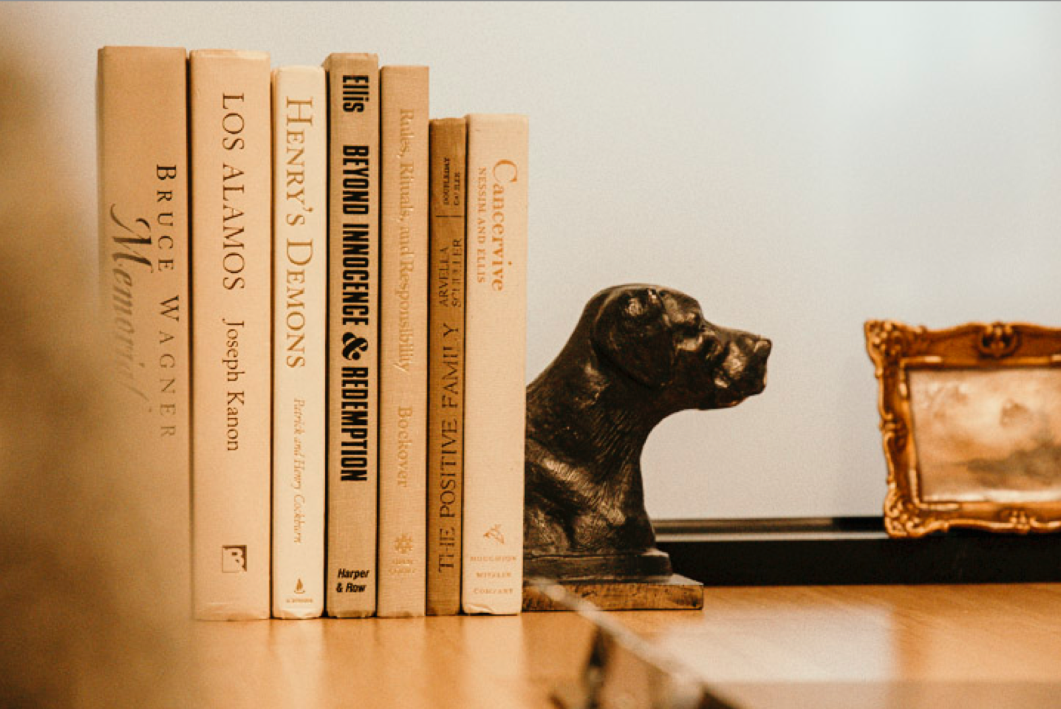
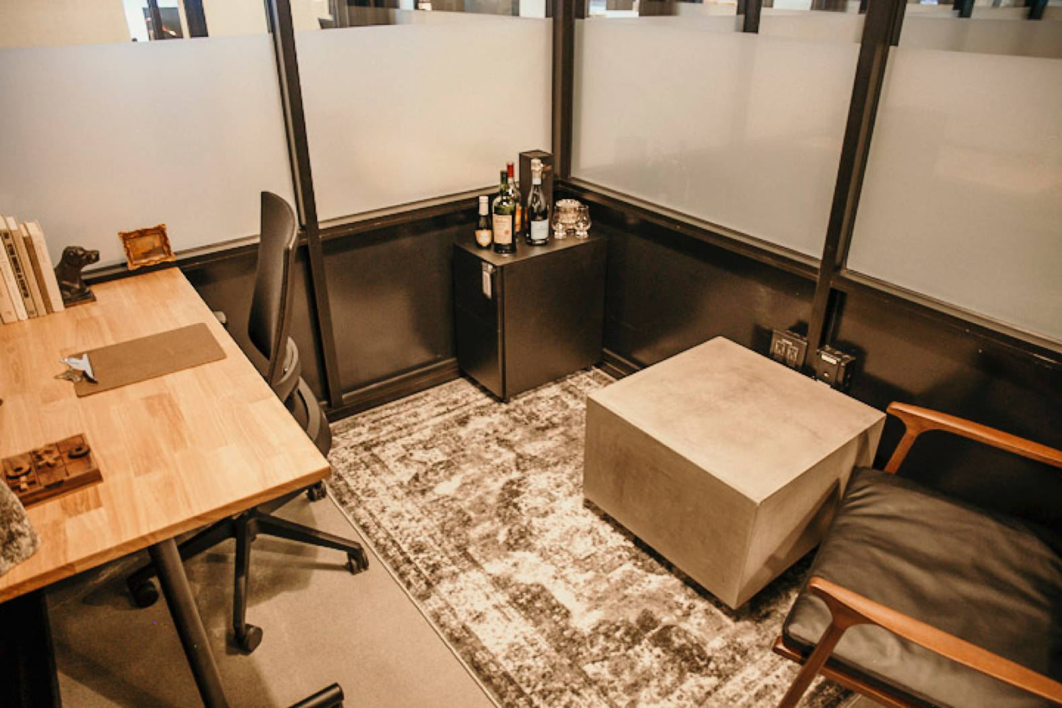



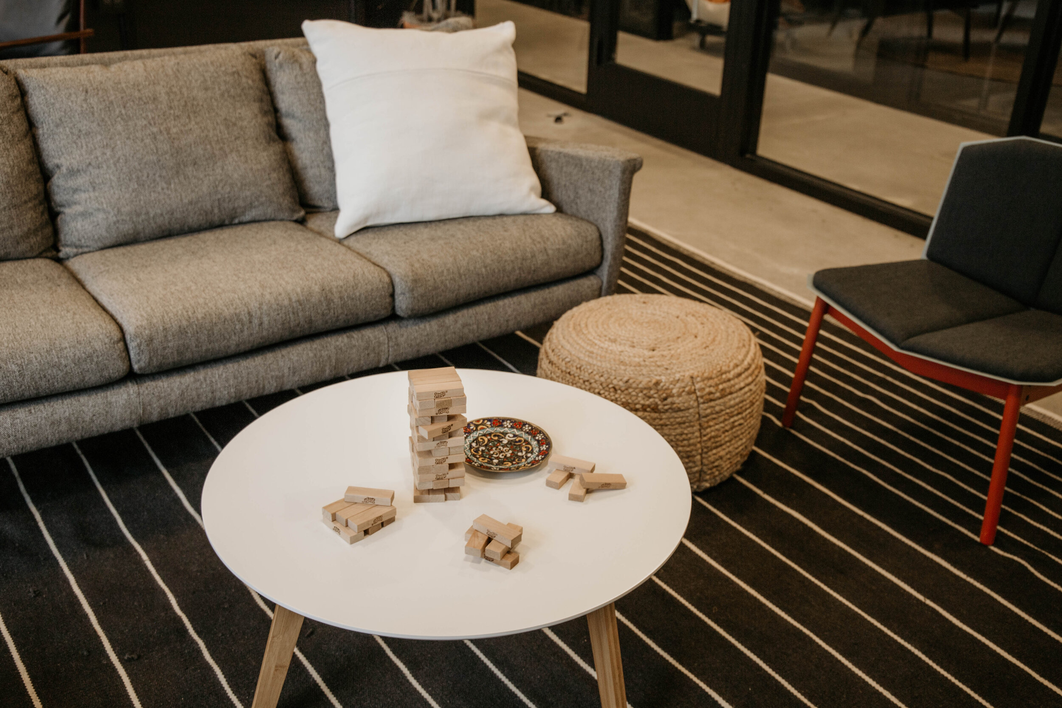
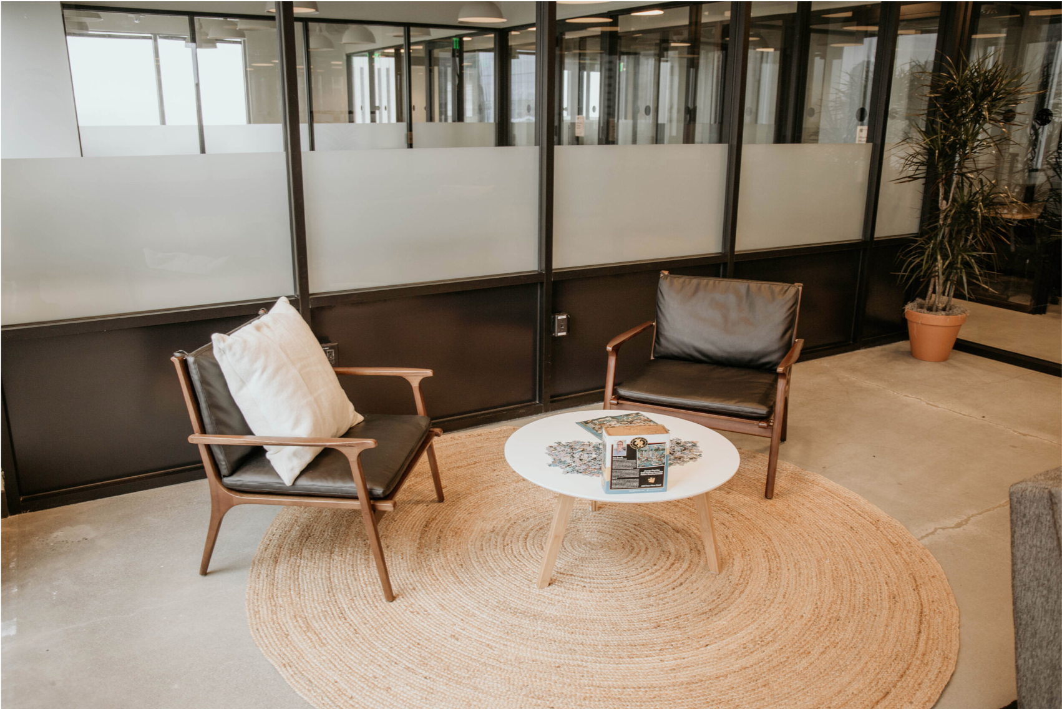
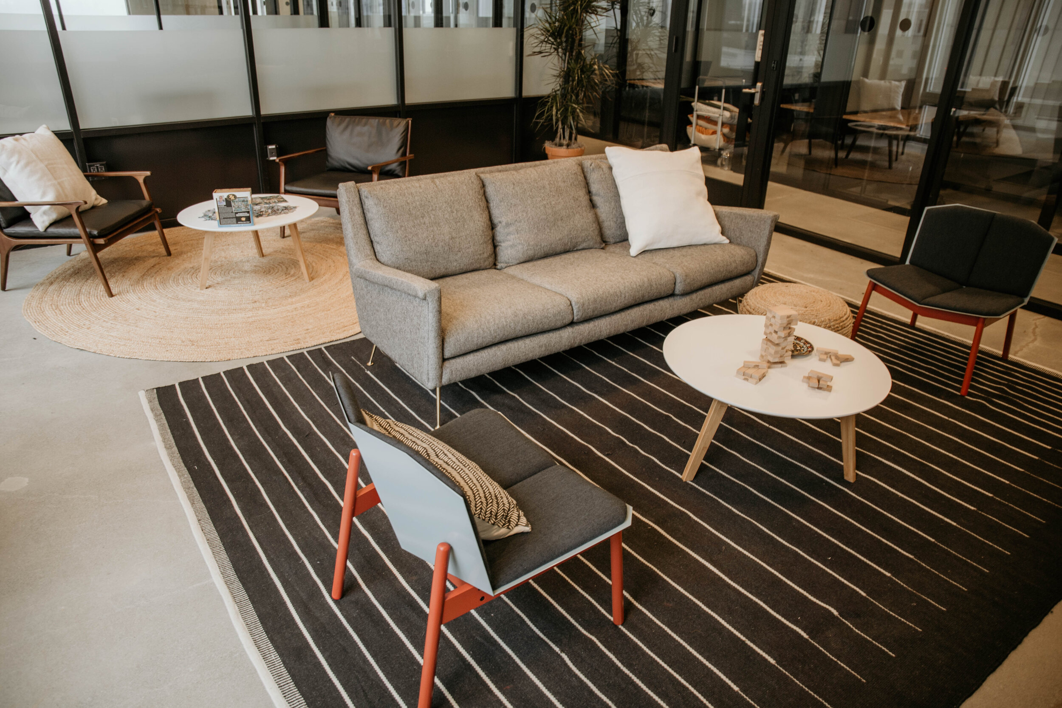



lessons
Try stuff. Don’t wait to be asked to create value, go for it!
Always start with users and stakeholders to inform your decisions.
Sketch it out to think through and communicate your ideas
Tell people what you’re working on! They might just “yes, and..”
Desks are heavy. wear tennis shoes and eat your Wheaties.








